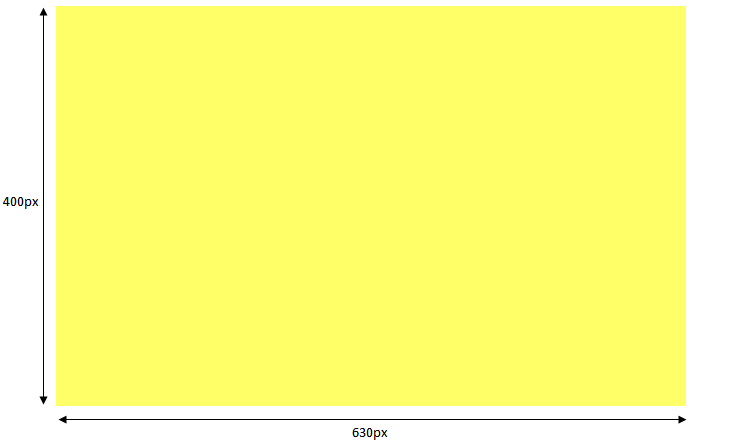Creating a Floor Plan
A floor plan is a diagram/map of the library which is used to help borrowers locate resources in the library.
As each library layout is different, there is no predefined floor plan. Therefore, in order to use a floor plan, you need to first create one using a computer drawing package such as Adobe Photoshop or Paint. We recommend a size of 630 x 400 pixels.

We recommend that you save the floor plan maps in the png or jpg format to maintain a size/quality optimised image. Once the map has been created, save it somewhere that can be easily accessed later such as the Windows desktop.
Once you have successfully created your floor plan, you will then need to add it to the library system.
